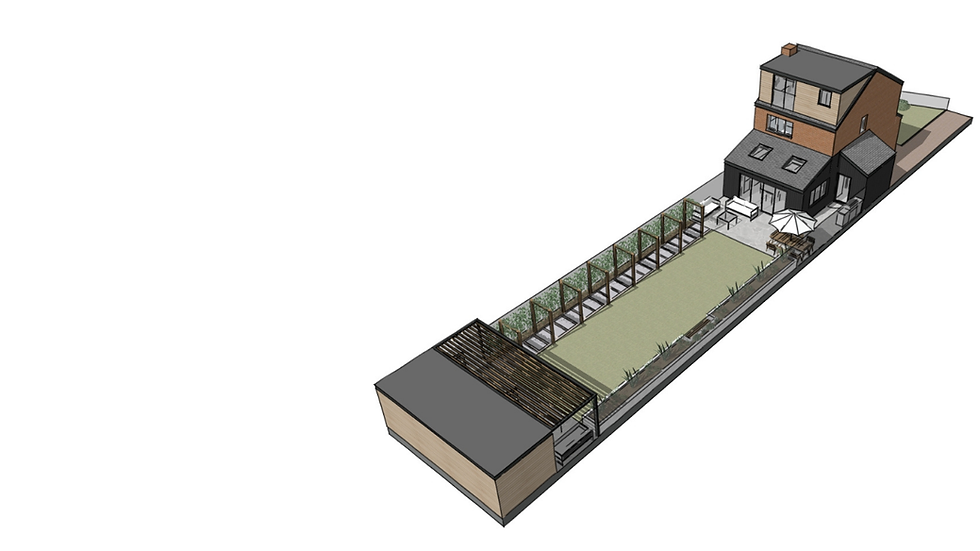top of page


Want to update your house?
We'll design a home you love.
Visualise the potential of your home
Receive Plans, 3D model, Video Walkthrough and much more!
3D designs from £99
We'll start on your project TODAY
What We Do
We can help you visualise the potential of each element of your home
What You'll Get

3D Model
A 3D model of your existing and new home so you can immerse yourself in the design

Before & After Visuals
PDF plans of your existing home and your new design. Also planning guidance and a building cost estimate!

Video Walkthrough
A guided tour of your new space from your designer
Bundle Deals
Get fantastic savings by mixing and matching our range of products to suit your needs!
How Does it Work?
Take a look at our simple four-step process

Tell us about your home
To draw up your existing plans we will need a Rightmove Listing with plans and any additional information that may help.

Tell us your goals
In the checkout questionnaire tell us about your home, your ambitions and budget for the new space.


Your existing plans
Our team will draw up your existing plans and send them across to you over email to check we've got it right.
Your Aesthetix Home
We will email you PDF drawings of your new design, an in-depth Video Walkthrough explaining your design and 3D model.
No more waiting for an architect
Here's what you get with an Aesthetix Home package compared to a standard architect service
Included as standard | Architects | Aesthetix Home |
|---|---|---|
Immediate start | ||
Free planning advice | ||
Transparent building cost estimates | ||
Remote, hassle-free communication | ||
Free design changes | ||
Fixed Pricing |
bottom of page





























































